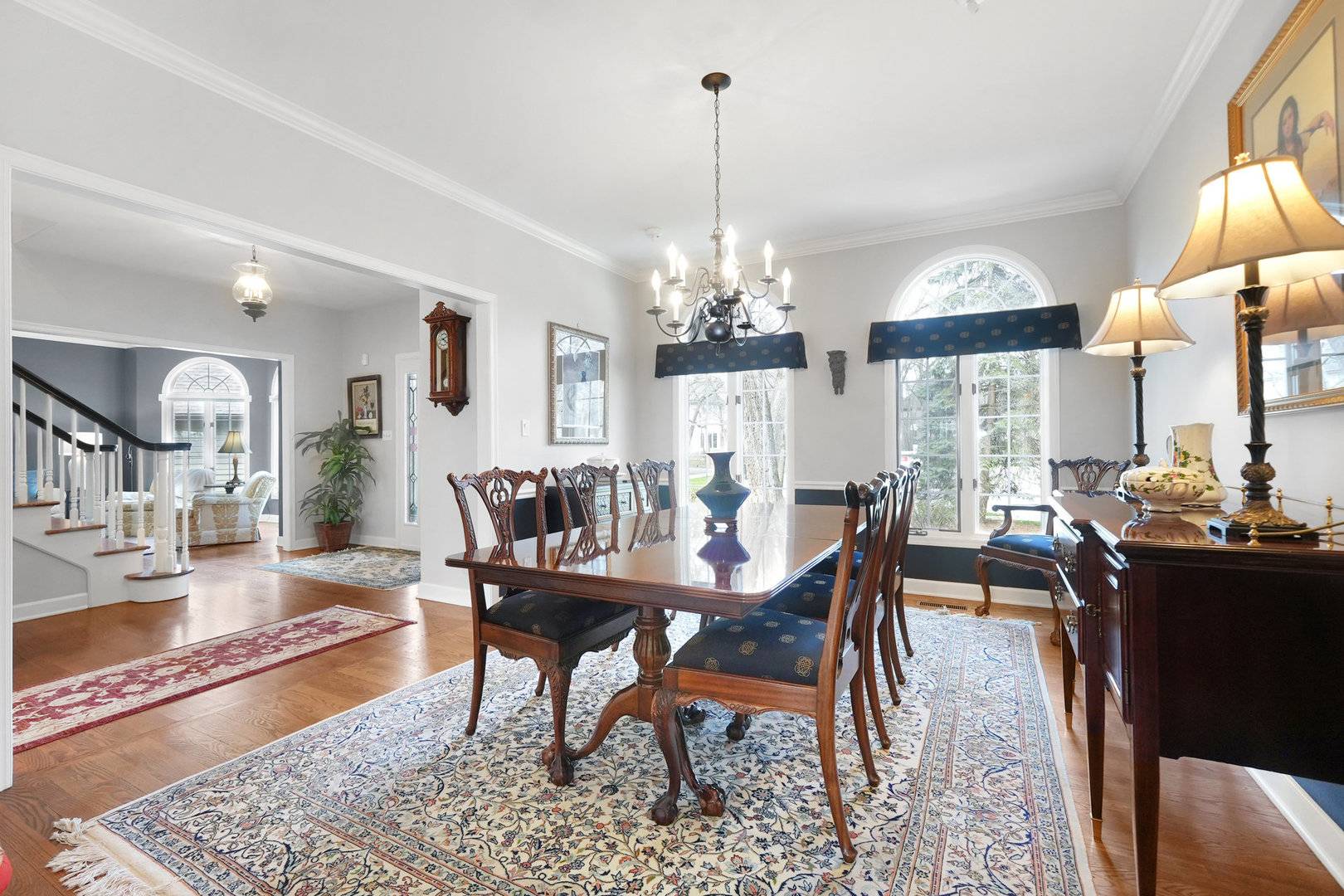$1,030,000
$989,900
4.1%For more information regarding the value of a property, please contact us for a free consultation.
329 Royce Woods CT Naperville, IL 60565
5 Beds
4 Baths
3,690 SqFt
Key Details
Sold Price $1,030,000
Property Type Single Family Home
Sub Type Detached Single
Listing Status Sold
Purchase Type For Sale
Square Footage 3,690 sqft
Price per Sqft $279
Subdivision Royce Woods
MLS Listing ID 12002522
Sold Date 06/06/24
Style Traditional
Bedrooms 5
Full Baths 4
Year Built 1990
Annual Tax Amount $17,040
Tax Year 2022
Lot Size 0.597 Acres
Lot Dimensions 50X306X270X145
Property Sub-Type Detached Single
Property Description
This house will knock your socks off! Situated on a large .5 acre lot with majestic trees & professional landscaping, large deck, firepit/paver patio area PLUS inground pool for a beautiful & private backyard oasis! Both warm & inviting plus classic yet updated, this home is extremely well maintained with many "news" including a REMODELED KITCHEN with white solid wood cabinetry, large island, quartz countertops & stainless steel appliances. Step down to the family room with a wall of windows, brick fireplace flanked by custom built-ins, updated wet bar, & French doors to the formal living room. Main floor also features a formal dining room, large laundry with walk-in pantry/storage, access to 2 car garage & possible 6th bedroom/office adjacent to a full bath recently refreshed with new fixtures. Upstairs the primary suite is spacious with a vaulted tray ceiling plus a sitting room with fireplace, REMODELED PRIMARY BATH with free-standing tub, separate shower, double vanity, custom tile work and large walk-in closet with professional organizer system. There are TWO hall baths on this level shared by 4 additional bedrooms all with new carpeting, some fresh paint and lots of closet space. The finished basement is the bonus area you'll love to use as a play or rec room, and there's tons of storage. 2 HVAC systems have both been replaced (2013), 2 HWH-one replaced in 2024, radon mitigation system, roof approx 8 years old. Privacy fence & deck both less than 5 years old. Pool has a heater & newer liner. With the position of the side-load 2 car garage, this lot has space to add another 2 car garage for the next homeowner. Close to the Prairie Path, 2 blocks to the elementary school & middle school is very close by.
Location
State IL
County Will
Area Naperville
Rooms
Basement Full
Interior
Interior Features Hardwood Floors, First Floor Bedroom, In-Law Arrangement, First Floor Full Bath, Built-in Features, Walk-In Closet(s), Open Floorplan
Heating Natural Gas, Forced Air
Cooling Central Air
Fireplaces Number 2
Fireplaces Type Gas Starter
Fireplace Y
Appliance Double Oven, Microwave, Dishwasher, Refrigerator, Washer, Dryer, Disposal, Cooktop
Laundry Gas Dryer Hookup, Sink
Exterior
Exterior Feature Deck, Brick Paver Patio, In Ground Pool, Fire Pit
Parking Features Attached
Garage Spaces 2.0
Community Features Park, Sidewalks, Street Lights, Street Paved
Roof Type Asphalt
Building
Lot Description Landscaped
Sewer Public Sewer
Water Public
New Construction false
Schools
Elementary Schools River Woods Elementary School
Middle Schools Madison Junior High School
High Schools Naperville Central High School
School District 203 , 203, 203
Others
HOA Fee Include None
Ownership Fee Simple
Special Listing Condition Exceptions-Call List Office
Read Less
Want to know what your home might be worth? Contact us for a FREE valuation!

Our team is ready to help you sell your home for the highest possible price ASAP

© 2025 Listings courtesy of MRED as distributed by MLS GRID. All Rights Reserved.
Bought with Nicole Gilhooly • john greene, Realtor
GET MORE INFORMATION





